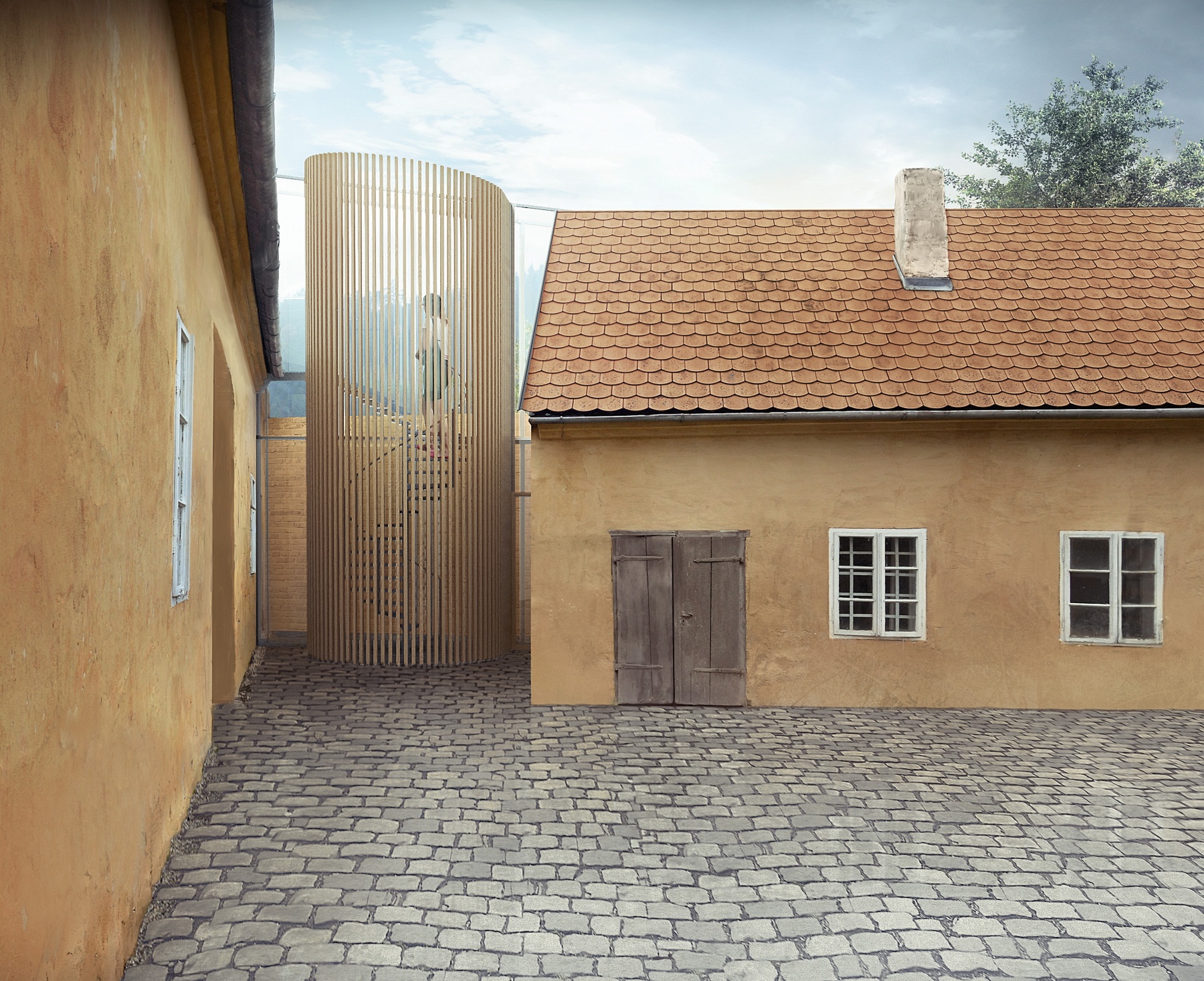Fránek Architects


The house is extremely well preserved, maintained in its original condition using traditional methods. And for its reconstruction was approached sensitively. The rural character of the house and the layout of the building is preserved. In the courtyard, there is newly created object of library or ceremonial hall and stairways that improve the functionality of the house. The architectural concept is inspired by the original slatted wooden walls and also new facade is divided vertically by wooden slats.
Nedvědice
renovation
design 2016
project 2016
