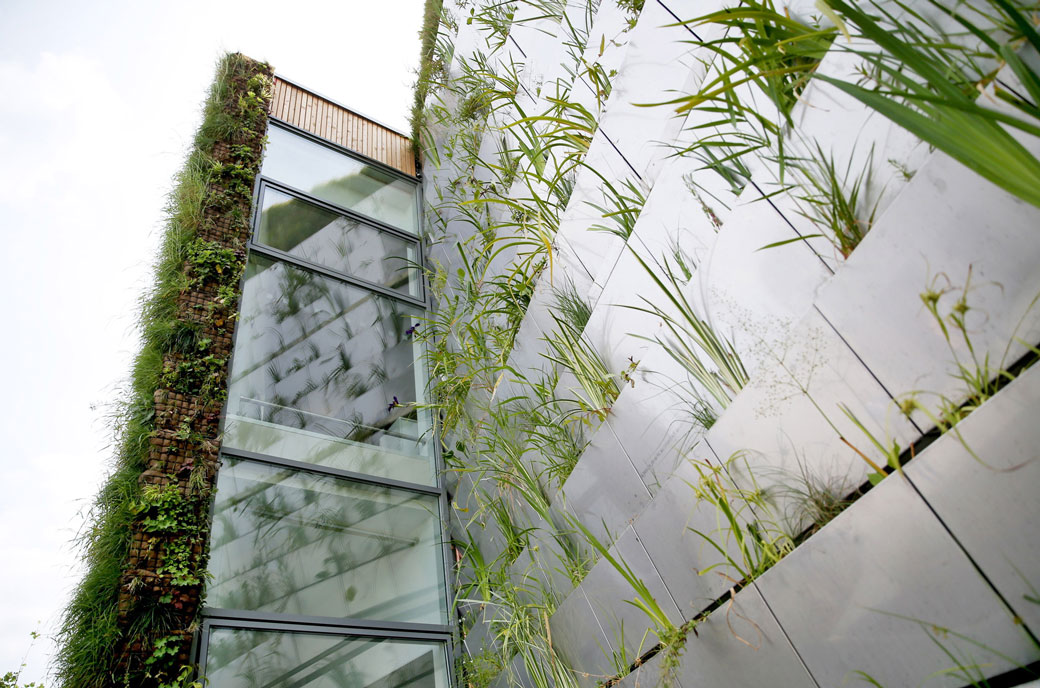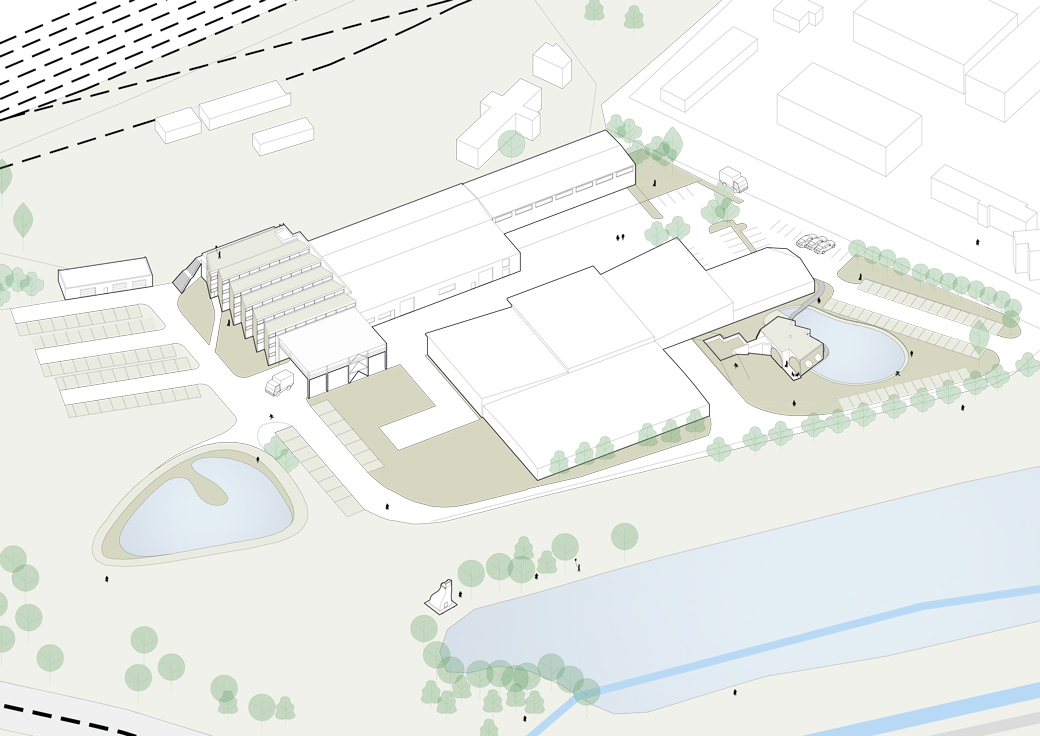Fránek Architects


The architecture of the building fully complies with the main idea of the whole design, which in this case is to work in the womb of nature, but with all the conveniences of modern times. To live in harmony with nature, not to be a nuisance. And not only visually, but also from a practical point of view.
The facade of the extension is clad with vertical flower beds. The light filtered through greenery will flow into the building between these vertical gardens. The living greenery is also included in the interior of the building. The surfaces are hygienic, mostly natural and designed to fulfill contemporary requirements. That is, plywood, OSB boards, laminate, battenboard. The floors are cast, white. The roof is covered in vegetation.
The phrasing of the construction system is transferred to the deflection of the walls, so that light can enter the hall through the created windows. The roof is sawtooth, the upper lighting flows.
In this case, the attributes of the real ecological concept of the building are directly the bearers of architectural forms. The object thus becomes a pure natural form of a new type, which acknowledges its origin and eliminates anything material to a minimum.
Slavkov u Brna
welding hall, metal production
design 2017
project 2017-2019
completion 2019









